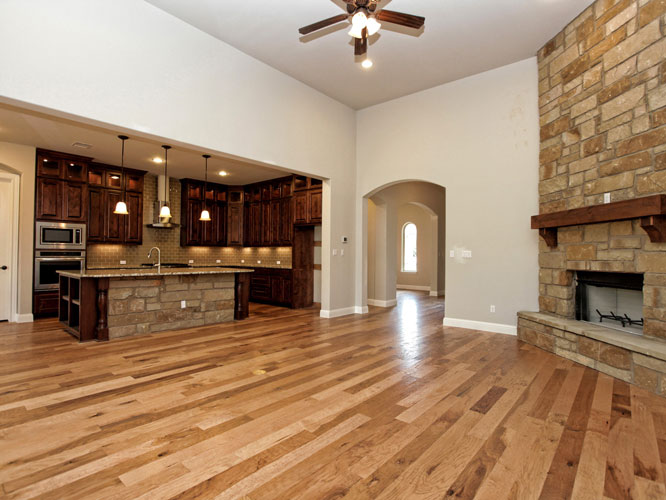
This beautiful Tuscan-style design fits perfectly within the Texas Hill Country environment with a unique flair.
- Sandstone and stucco exterior
- Open and inviting floorplan
- Oversized patio with cooking area and fireplace for outdoor entertainment
- Oversized utility room with sink and folding table
- Hardwood main area floors
- Attached 3-car garage
- Engineered Energy Program with Guaranteed Utility Bill Program
The open floor plan unobtrusively incorporates the kitchen as a social focal point while putting the last minute touches on your meal.
- Hardwood main area floors
- Vaulted and Tray ceilings
- Large floor-to-ceiling stone-faced fireplace with mantel
- Arched passageways


Our efficient designs provide extra kitchen storage and a comfortable workspace.
- Granite counter tops
- Hardwood panel cabinets extend to the ceiling
- Special features such as built-in island bookcase and pullout trash/compost bin
- Brushed stainless steel energy-saving appliances
- Generous lighting
With a master bathroom like this, who would ever need to go to a spa!
- Open, yet secluded, shower area with tiled walls and floors and His and Hers fixtures
- Peninsula tub layout
- Separate His and Hers vanities
- Generous over-vanity lighting
- Granite vanity counters with dark wood paneling cabinets


Impress your guests as you entertain outside on an oversized, fully-equipped patio!
- Covered extended patio
- Dark wood ceiling
- Built-in outdoor kitchen with grill, refrigerator, sink, and storage space
- Outdoor fireplace
We can build a Texas-size home for you!
