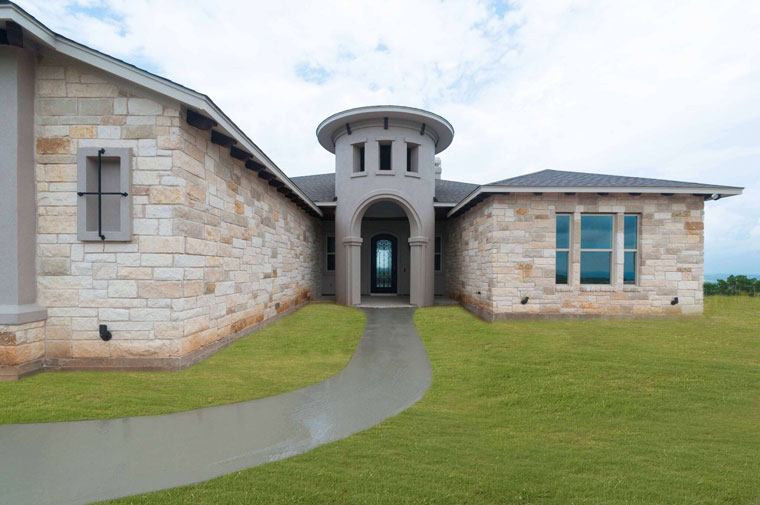
Built to last, with just the right amount of luxury. This could be your next home!
- Ranch-style floor plan
- Tuscan-style towering covered entrance
- Decorative sandstone front and side exterior
- Stucco rear wall exterior
- Durable tile floors throughout
Calling the kitchen “huge” is a Texas-sized understatement!
- Eloquent blend of shaker-style doors and glass
- Granite counters with limestone backsplash
- Sunken in-island sink with single-lever water fixture
- Brushed stainless steel appliances
- Large double oven
- Built-in under-counter wine cooler
- Custom wine rack accents one end of the island
- Additional side service custom cabinet with glass uppers
- Upper cabinet lights
- Recessed ceiling lights and suspended over-island lighting
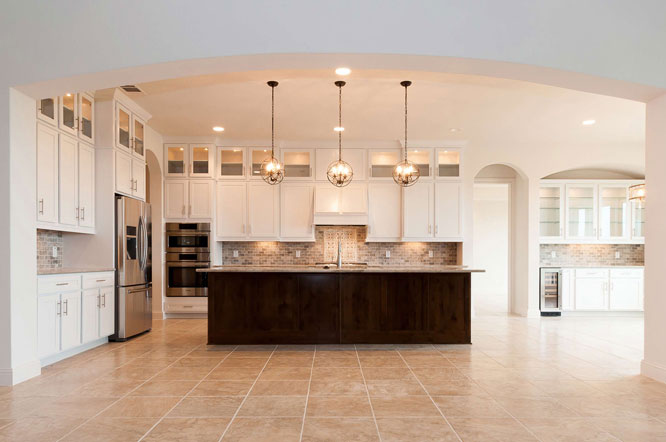
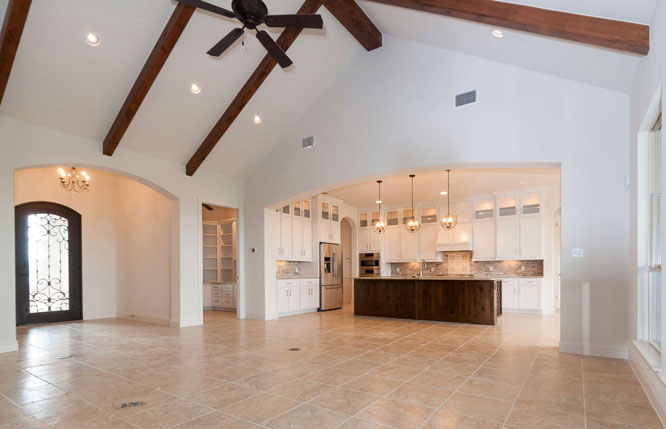
At the heart of this house, the great room sets the pulse for celebration!
- Spacious open layout, perfect for entertaining
- Natural wood ceiling beam accents
- Large living room windows
- Open foyer provides a welcoming entrance
- Arched throughways to adjoining rooms
Spa-like master on suite!
- Large walk-in shower with marble walls and seats
- Granite double vanity
- Shelving galore in the spacious walk-in closet with two-tier clothes bars
- Closeted commode for privacy
- Lighted upper cabinet storage areas
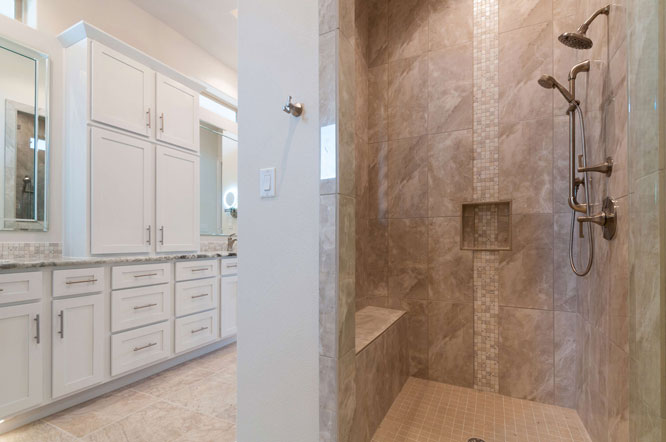
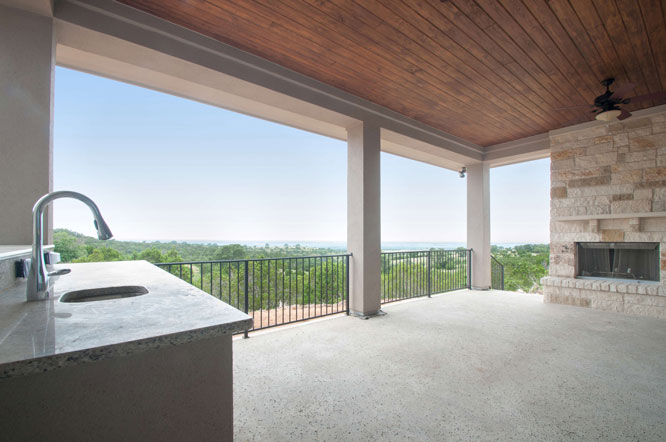
Only the 30-mile views can improve this outdoor living space!
- Built-in outdoor kitchen area
- Accommodating outdoor screened fireplace with sandstone hearth and mantel
- Decorative wood ceiling, with two lighted ceiling fans
- Wrought iron railing
- Double french doors leading out from the kitchen
Get the home your hard-work deserves, from San Gabriel Builders!
